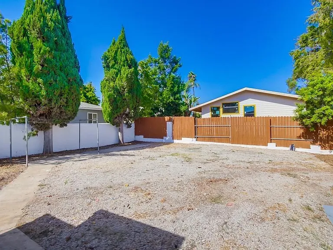
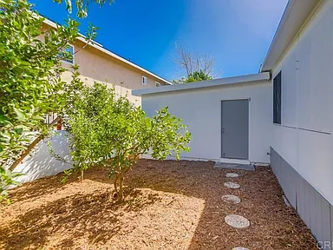
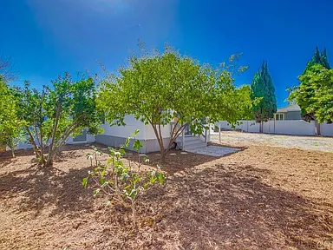
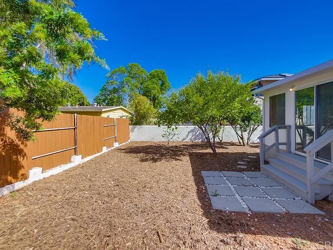
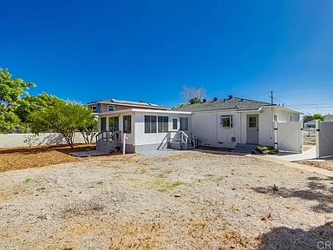
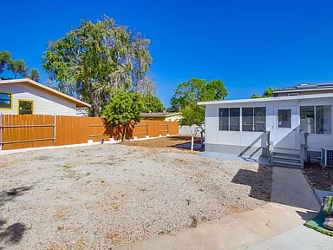
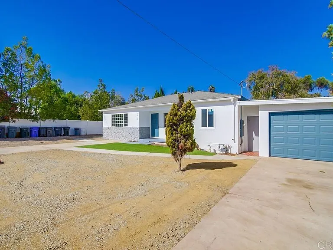
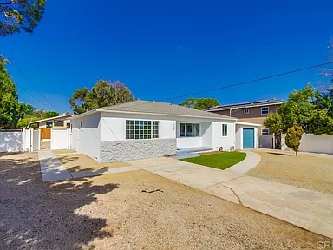
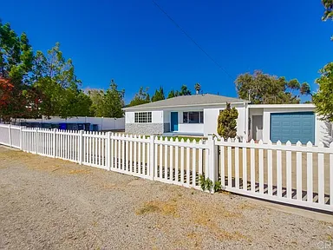
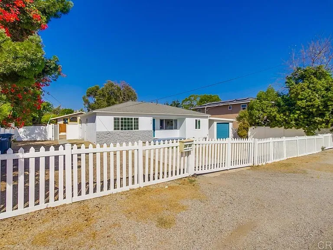
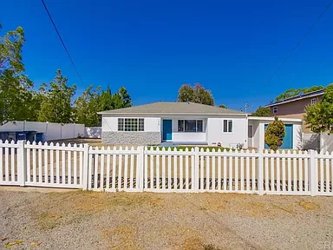
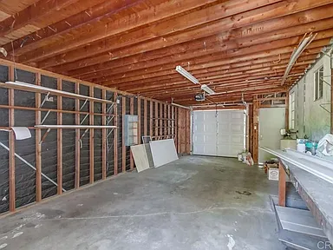
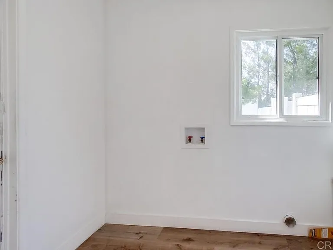
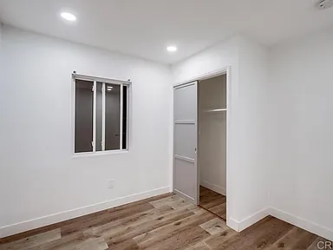
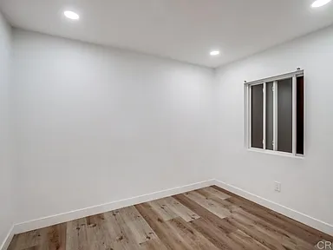
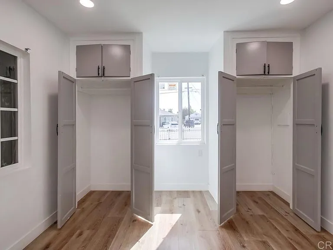
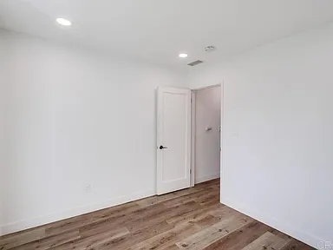
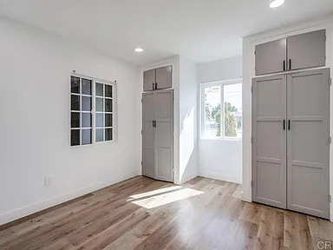
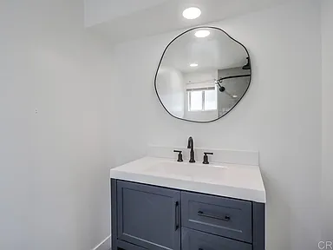
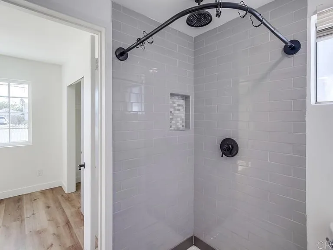
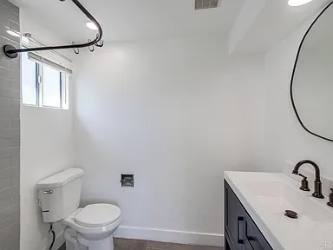
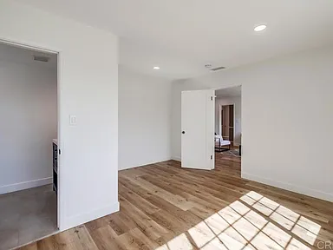
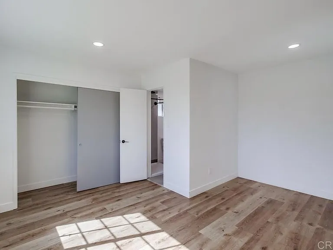
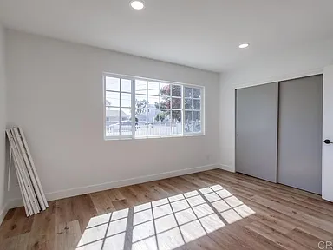
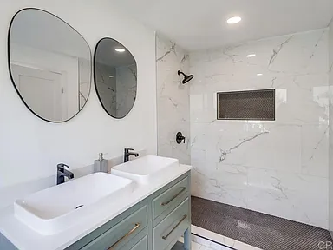
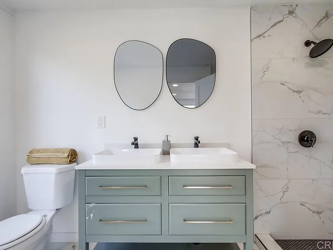
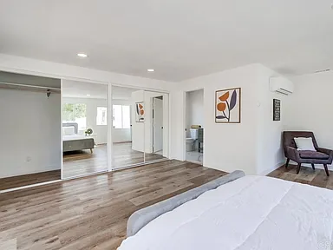
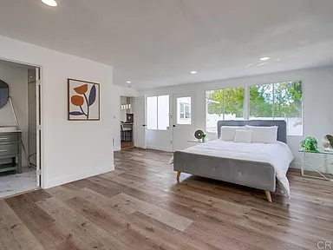
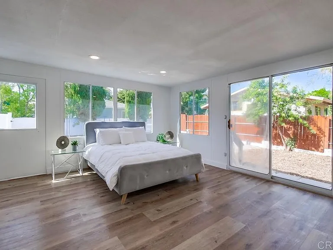
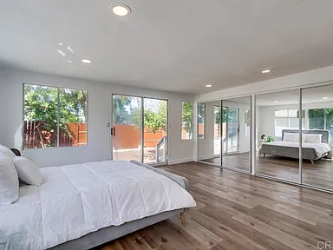
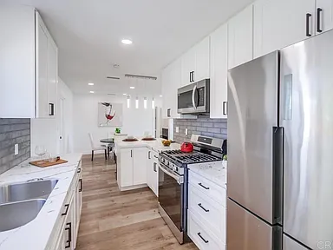
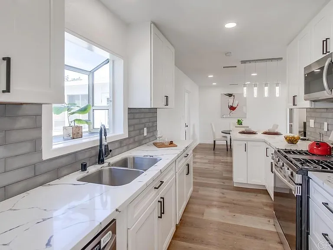
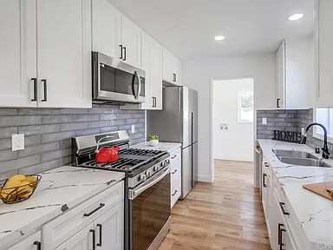
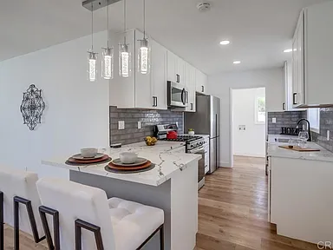
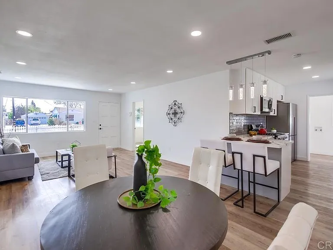
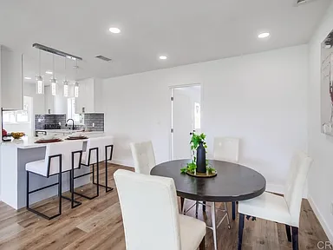
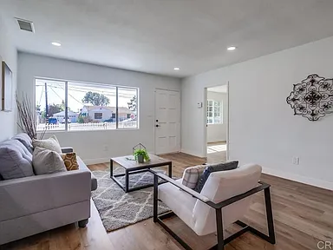
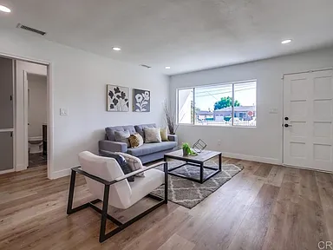
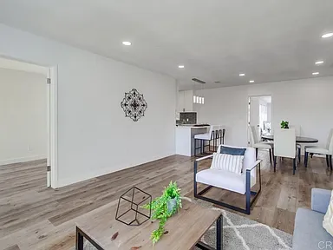
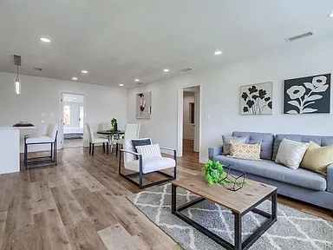
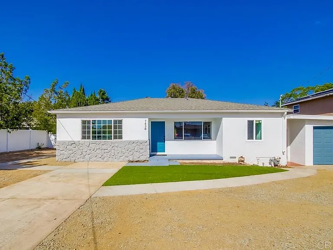









































7430 Roosevelt Ave, Lemon Grove, CA 91945
$849,000
Step into luxury with this beautifully renovated residence, perfectly situated on a sprawling, flat 9,500 sq ft lot. Boasting 4 spacious bedrooms, 3 elegantly appointed baths, and dual primary suites, this home seamlessly combines modern flair with classic charm. Every inch of the property radiates meticulous attention to detail— from the gourmet kitchen outfitted with top-of-the-line appliances and finishes, to the serene baths and thoughtfully designed living spaces. The dual primary suites offer flexibility for multigenerational living or guest accommodation, each providing a private oasis of comfort. Outside, the expansive lot presents an exceptional opportunity for the discerning buyer. Envision crafting an Accessory Dwelling Unit (ADU) in the backyard – an ideal setup for additional rental income, guest quarters, or a private office retreat. Centrally located in a sought-after neighborhood, this property is more than just a home; it’s a statement of upscale living. Whether you’re hosting summer barbecues, cultivating a lush garden oasis, or expanding with an ADU, this home offers endless possibilities for the next fortunate owner. Schedule your tour today, and let every corner of this masterpiece inspire your next chapter.
If you’re searching for a team that combines exceptional skill, design sensibility, and an absolute commitment to your vision, reach out to Toscana Builders today.
Contact Us