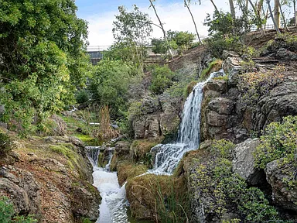
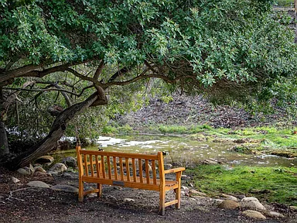
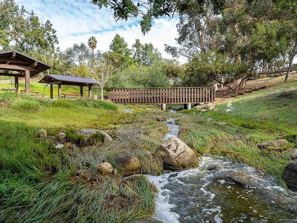
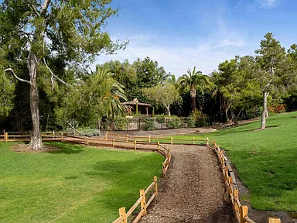
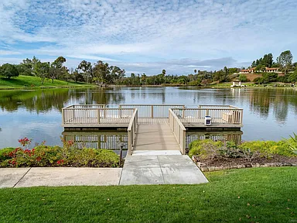
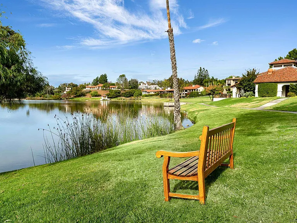
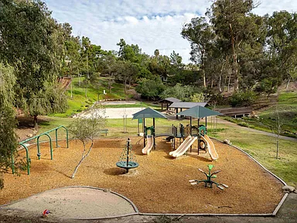
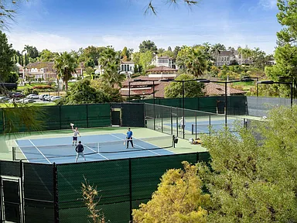
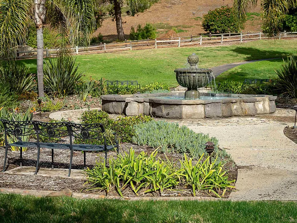
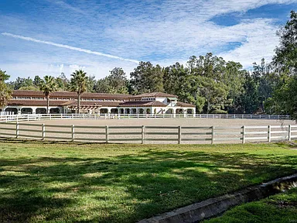
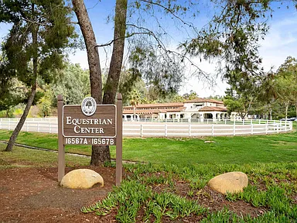
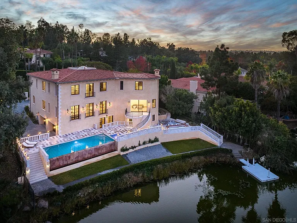
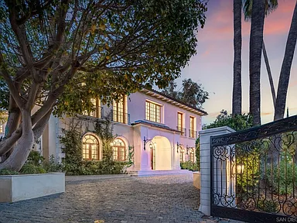
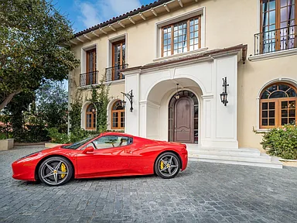
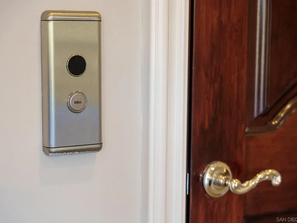
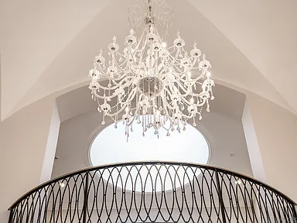
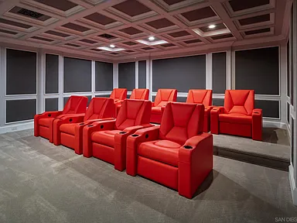
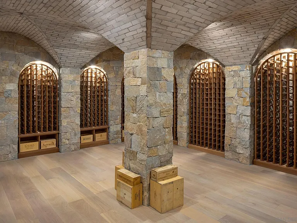
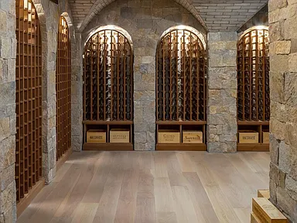
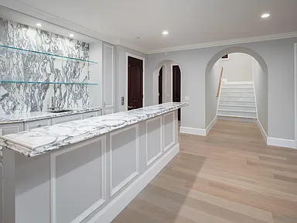
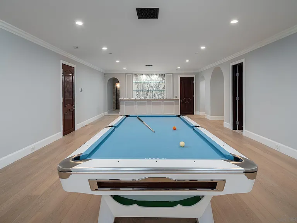
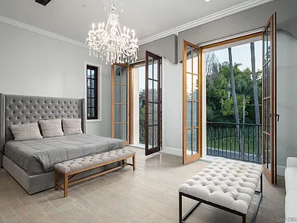
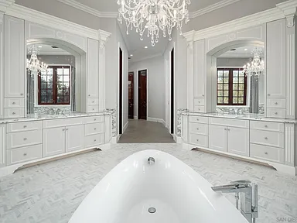
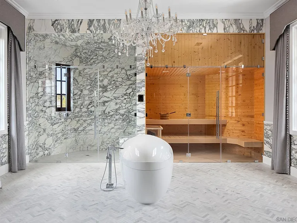
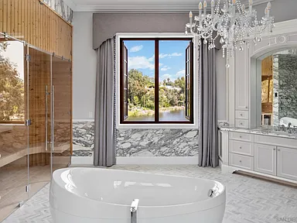
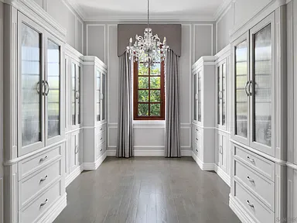
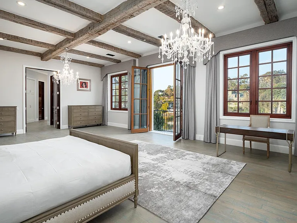
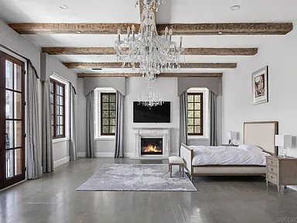
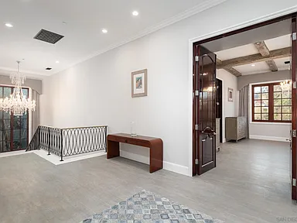
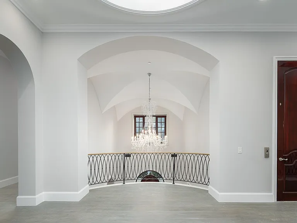
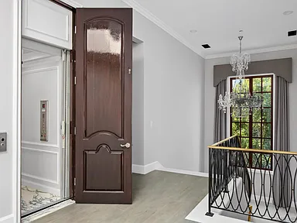
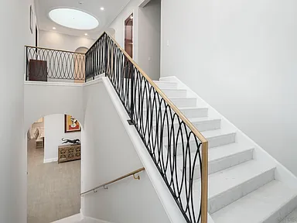
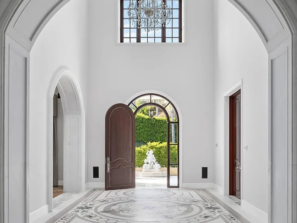
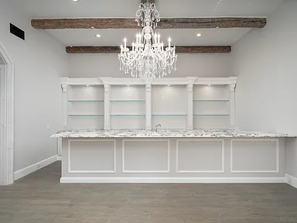
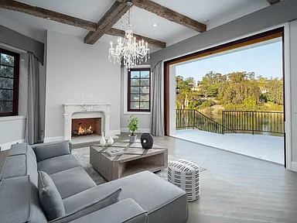
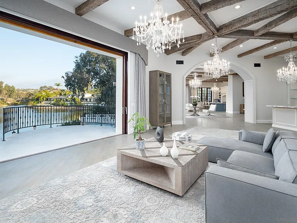
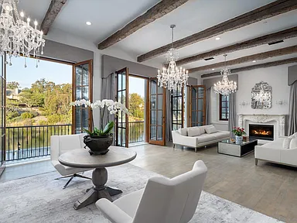
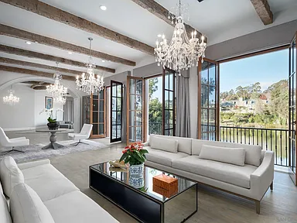
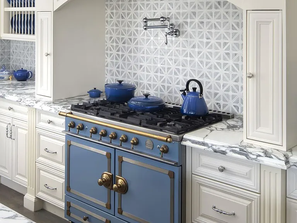
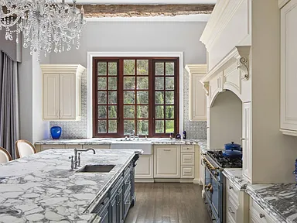
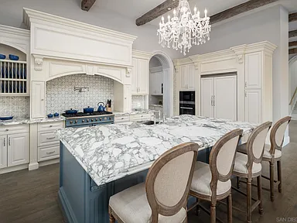
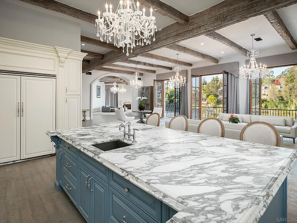
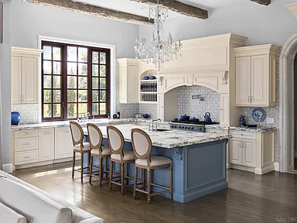
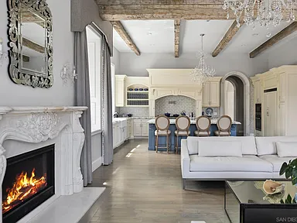
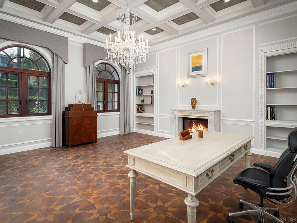
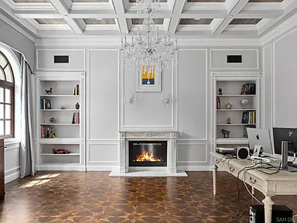
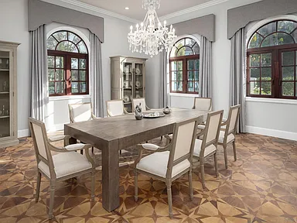
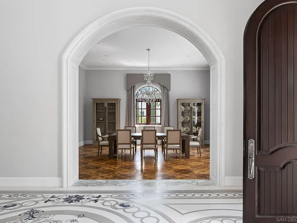
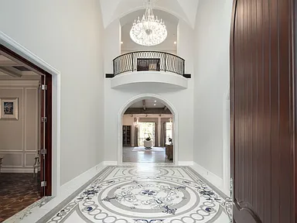
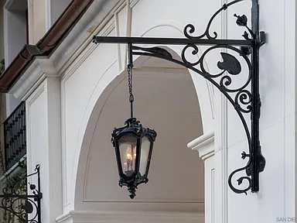
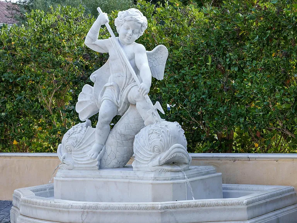
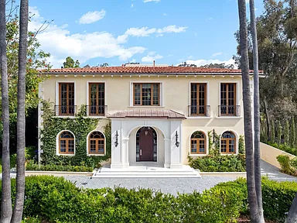
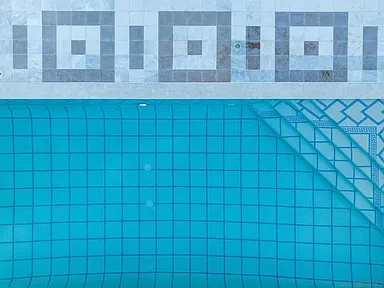
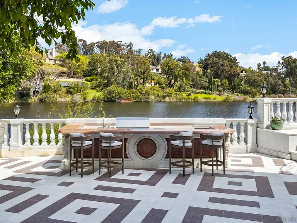
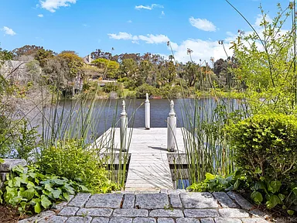
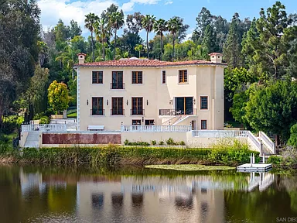
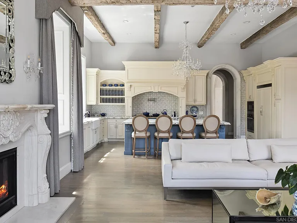
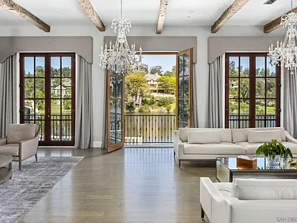
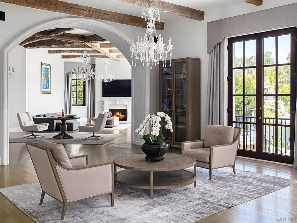
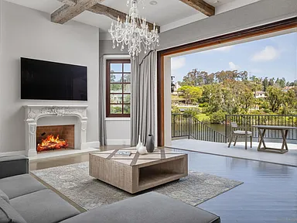
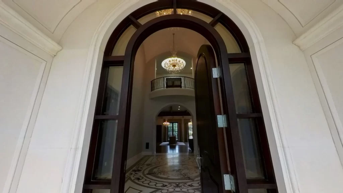
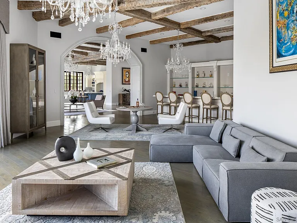






























































17176 Calle Serena, Rancho Santa Fe, CA 92067
$11,295,000
CAN’T BE REPLICATED AT THIS PRICE! GREAT SECOND HOME OR MAIN RESIDENCE! Embark on an unparalleled living experience at 17176 Calle Serena—a sophisticated Villa seamlessly blending modern luxury with international allure. Located in a prestigious guard-gated community, this newer construction masterpiece offers a lock-and-go lifestyle, boasting a low-maintenance yard and a tranquil lakeside setting. Completed in 2021, this custom residence is a testament to the owner’s global adventures, featuring imported materials that epitomize sophistication. The open-concept design facilitates seamless daily living and grand entertaining. Revel in lavish amenities, including a 2,000+ bottle wine cellar, a state-of-the-art theater, a captivating game room, and a private dock for serene moments by the water. This exclusive sanctuary beckons those with a discerning taste for the extraordinary. Elevate your lifestyle by seizing the rare opportunity to make 17176 Calle Serena your haven. Every detail reflects refined living at its pinnacle. Take the next step in experiencing unparalleled luxury—call now for intricate details and secure your place in this exquisite domain. Your refined oasis awaits.This magnificent property offers more than just luxury living—it provides a serene setting within Fairbanks Ranch, a community offering a range of amenities such as a clubhouse, world-class equestrian center, walking trails, tennis courts, twin lakes, parks, fitness courses, and security. Discover the epitome of sophistication and year-round activities in this captivating residence. Upon entering through the beautiful solid mahogany front door, an impressive 24-foot-high groin ceiling welcomes you, complemented by custom-designed water jet white and gray marble floors featuring blue lapis accents. The executive-style office exudes elegance with a 19th-century French antique mantel, intricate built-ins, a coffered ceiling, and water jet-cut walnut and maple floors. The dining room, adorned with unique floor design, seamlessly connects to the gourmet chef’s kitchen. The living room, family room, and main bedroom offer unobstructed views of the lake and showcase reclaimed beams from a 19th-century barn in Virginia. The European-style chef’s kitchen features a lake view, a 5-burner La Cornue stovetop, Miele appliances, and Bosch dishwashers. The main bedroom and spa-like bath provide expansive lake views and luxurious features, including a glass-walled shower/sauna, Italian marble shower with rain showerhead and body sprays, solid brass Italian Rohl hardware, and a true Scandinavian sauna crafted from Nordic Spruce with Finleo heater. Entertainment options abound with a nine-seat theater strategically located near the game room, bar, and wine cellar, all designed for easy access to the swimming pool and BBQ area. The wine cellar, a masterpiece in itself, holds approximately 2,000 bottles and features reclaimed brick 1920s, hand-distressed Jerusalem stone, and custom mahogany racks. Throughout the home, high ceilings, Siberian larch windows, hand-distressed solid wood floors, and hand-carved marble arches create an atmosphere of timeless luxury. Italian marble countertops, hand-cut crystal chandeliers, and solid mahogany doors further enhance the opulence. The exterior of the property is equally impressive, with hand-carved white marble elements, Turkish limestone window seals, copper gutters, and wrought iron entry gates inspired by Elms in Newport, Rhode Island. The outdoor space boasts a BBQ island, pool deck inspired by Versailles inner courtyard, and glass-tile swimming pool inspired by Hearst Castle outdoor pool, all adorned with hand-carved marble features. Your dream home beckons – answer the call to a life of unparalleled luxury.
If you’re searching for a team that combines exceptional skill, design sensibility, and an absolute commitment to your vision, reach out to Toscana Builders today.
Contact Us